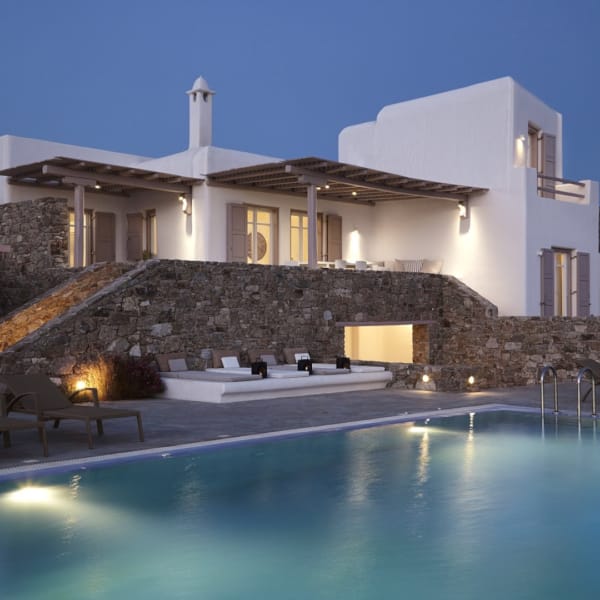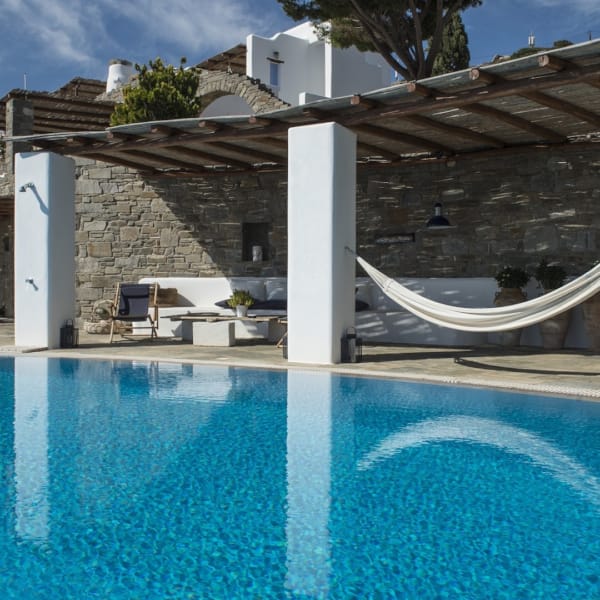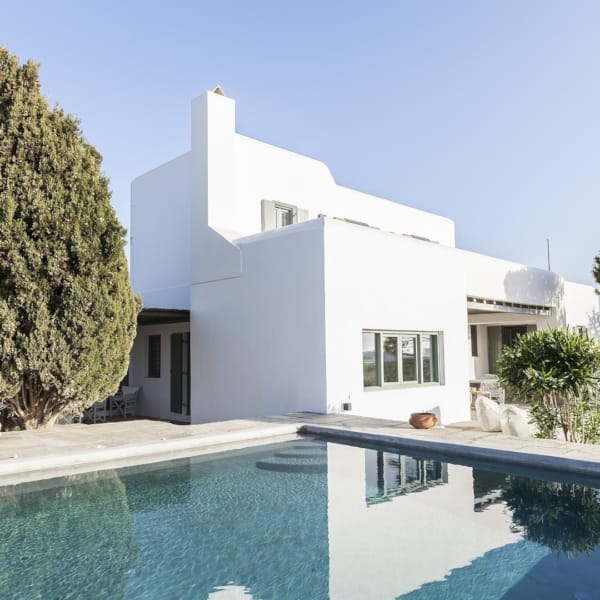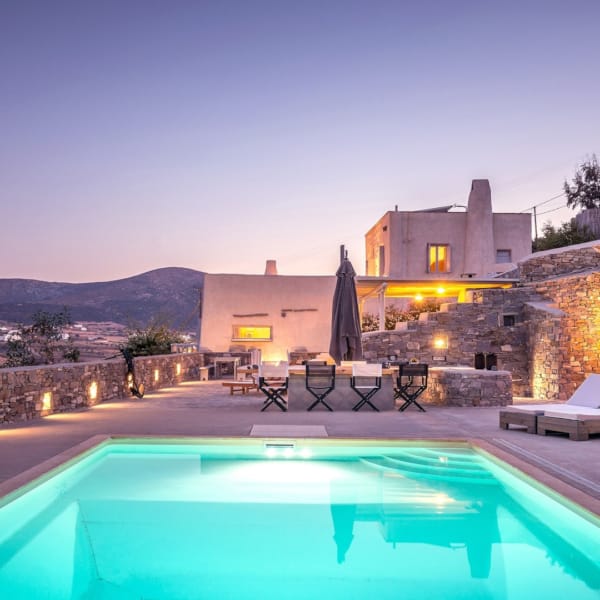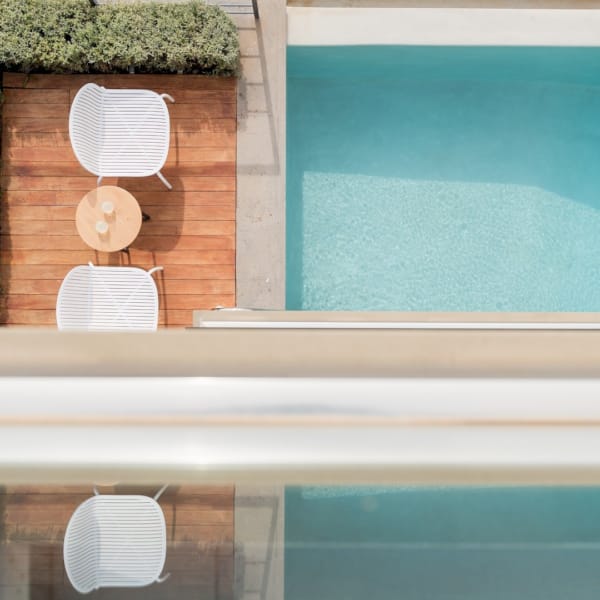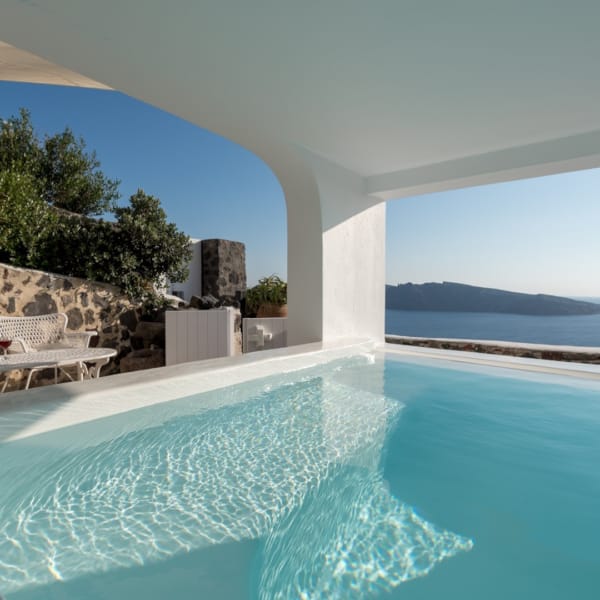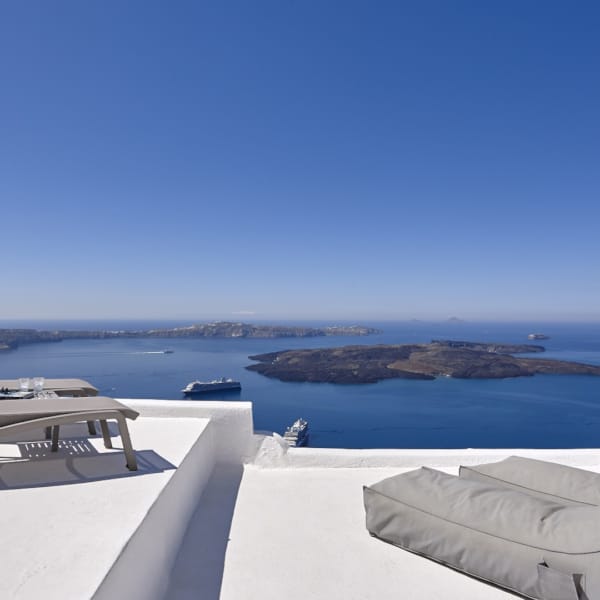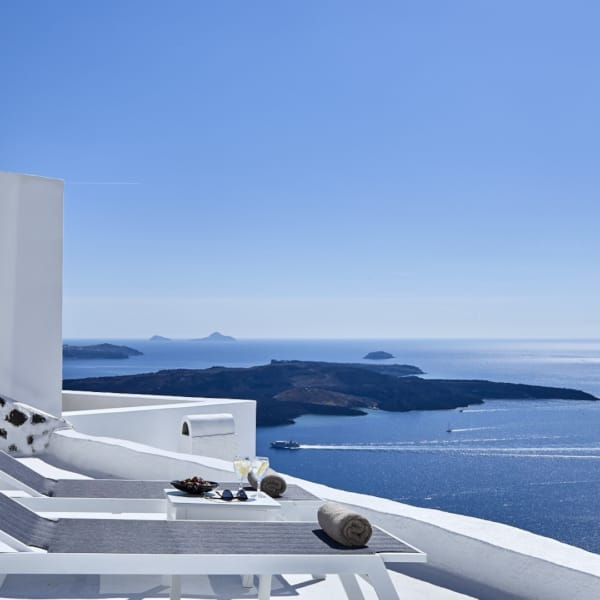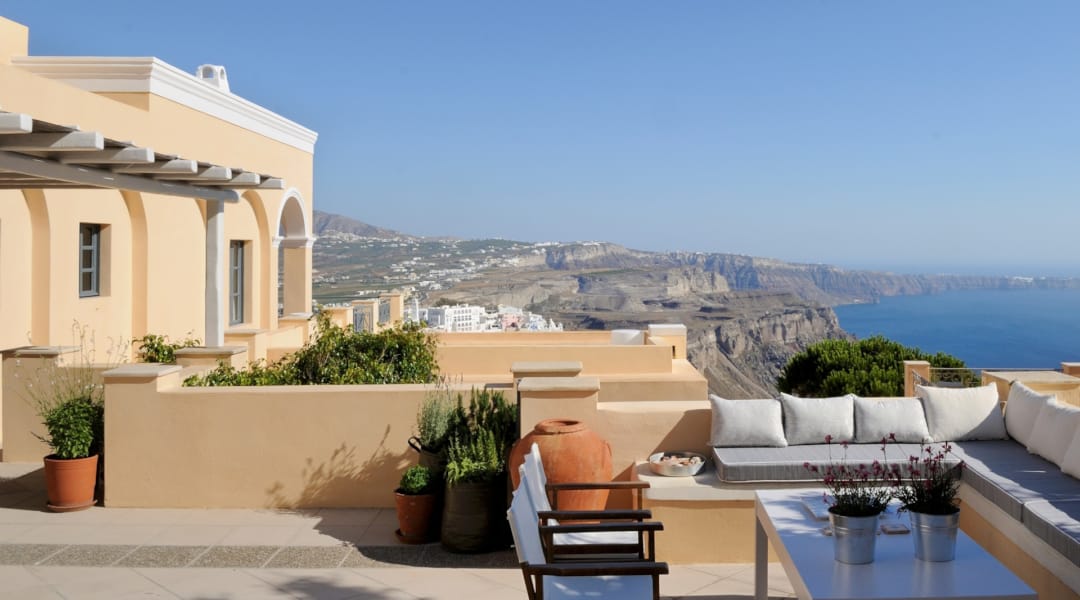This house provides the unique occasion to live in a private property that combines luxury, privacy and authenticity. It is erected at the place of an older ’palazzo’ owned by the family since centuries. It is positioned in a historical location at the highest part of Fira city, the capital of Santorini, with a spectacular view of the famous caldera and the Santorini volcano.
Architecturally the house has a unique neoclassical style that follows the form of the older house that suffered serious damages at the earthquake of 1956. Domes, arches, thick walls and vaulted roofs compose the distinguished geometry and form of the building. It is decorated with elegance and modern mood, while some antique furniture of the older house and a significant collection of authentic gravures representing different aspects and old maps of the island of Santorini offer a finishing touch. Some contemporary paintings vary the collection.
The property is located at a walking distance of ten minutes from the center of the town, in the most unspoiled part of the old town, being dissent and calm, perfect in order to enjoy the various terraces of the housing complex, standing literally in the middle of the caldera bay.
The main house consists of three bedrooms, two bathrooms, a guest WC, the kitchen, a living and a dining-room. The Master's bedroom suiteis on the ground floor, has queen size bed and en suite bathroom with a cyclical bathtub made out of off-white polished cement, combined with sky-blue plaster on the walls. The bedroom has a vaulted ceiling with fan and solar chimney. The second bedroom is on the ground floor again, is particularly high ceiling, has a queen size bed that can separate in twins, wardrobe and en suite bathroom with shower. It is ventilated with ceiling fan and solar chimney. On the upper floor is situated a third bedroom, with an undisturbed view towards the volcano, with queen size bed (can separate in twins). It is provided with A+ air conditioning system.
On the ground floor area you can find a fully equipped kitchen.
The kitchen's bench is made with the same technique of pressed cement.
Connected with the kitchen is the dining room, with its splendid cross vaulted high ceiling, with a wooden table and chairs of medieval Spanish style, an old gold plated mirror and an original Venetian chandelier.
Next to the dining area is a stylish and comfortable living area with its splendid cross vaulted high ceiling, provided with a marble fireplace and a unique view towards the city, the Caldera bay and the impressive volcano.
From the living and dining area you can exit to the large terraces and outdoor dining areas of the property. Actually the villa boasts generous outdoor space: it has spacious lounge areas and two dining areas so as one can easily say that you can lie and enjoy outdoors the whole day long. An outdoors jacuzzi with views is also situated on the outdoors area.
The guest studio (the ’thyme’ studio) is connected with the house terraces and has its own private entrance. It lies on the same level as the main house with its own veranda. It can accommodate two persons in two single or a double bed (the beds are arranged according to need). It is air-conditioned, has a small bathroom with shower and supplied with a kitchenette.
The whole complex provides privacy and autonomy to each of the three adjacent residents, while communicating through the outdoor terraces. It is perfectly suitable for a group of friends (up to ten persons plus two extra persons upon request), for special events as weddings or for a big family reunion.
Life in Greece -especially to the Aegean islands- is particularly appropriate for outdoor living. The property offers this opportunity to the maximum: Built-in benches with comfortable sofas around wooden tables, The Morning table with its cool and all-time classic ’Kafeneion’ chairs -all paint in earthy colors, the relaxing chaises-longue made of teak wood, lying to the front terrace, the open air shaded areas by either cross-vaults, pergolas or sun umbrellas, and the big outdoor Cement table (made of polished cement, where up to ten people can dine in comfort), provide the property with a variety of outdoor possibilities for every time of the day. The whole place is surrounded by islets of gardens, planted with a variety of endemic plant species: pomegranate tree, oleanders, hibiscus and bougainvilleas along with a fan of aromatic plants, such as basil, oregano, thyme, rosemary, lavender and mint.
All properties are equipped with ecological mattresses by COCOMATand, depending on the position of the room, with A/C or ceiling funs or/and solar chimneys (natural cooling system through air flows from the ceiling). The inner temperature in all places of the property is reported as comfortable, even without the use of the mechanical cooling systems support. Natural ’respiring’ lime colors are used to paint the walls indoors and outdoors, while all wooden door and window frames are paint with ecological paints. Most of the floors are covered with polished cement, following the old traditional techniques of the local craftsmen.
Bedrooms/Bathrooms details
- Bedroom 1: Bedroom with Queen size bed
- and en suite bathroom with bathtub
- Bedroom 2: Bedroom with Queen size bed
- and en suite bathroom with shower ( can turn in twins)
- Bedroom 3: Bedroom with Queen ( can use the WC )
- Bedroom 4: Guest House Bedroom with Queen ,
- en suite bathroom with shower( can turn in twins)
Staff & Services Included:
- Daily maid service
At Extra Cost:
- Arrival transfers
- Villa pre-stocking
- Breakfast
- Activities and excursions
- Chef service
- Helicopter transfer
- Spa treatment
- Boat Tours
Villa Policies
- Maximum 12 guests
- Children welcome
Getting There
- Taxi
- Transfers can be organized
Location
- At Fira Town
- 8 km to Oia
- 3 km to Mesa Pigadia beach
- 6 km to airport
- 8 km to port
- Air conditioning in two bedrooms only
- Satellite TV
- DVD player
- Hi Fi
- Wi-Fi access
- Telephone
- Fax machine
- Hair dryer
- Fully equipped kitchen
- Multiple sea view terraces
- Outdoors jacuzzi
- Outdoors dining
- Loungers

